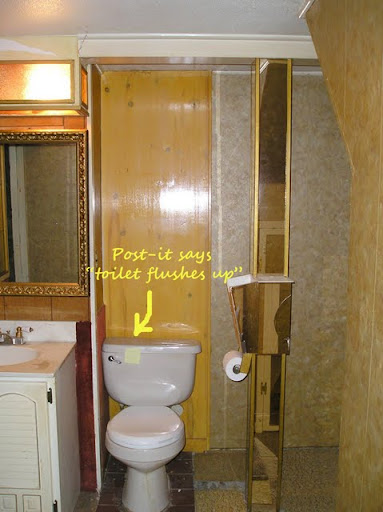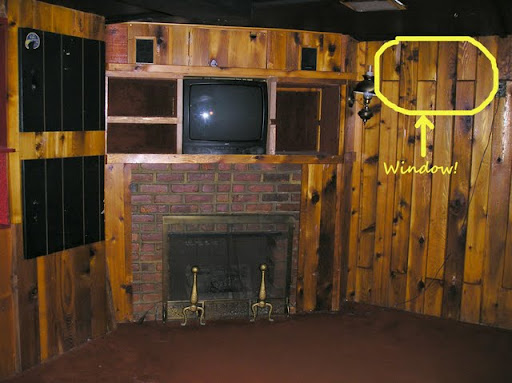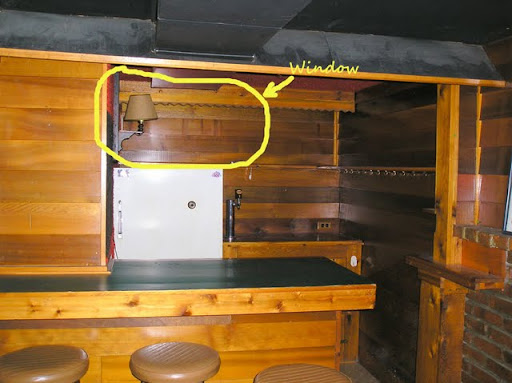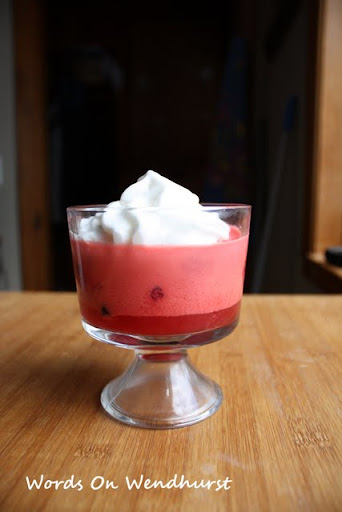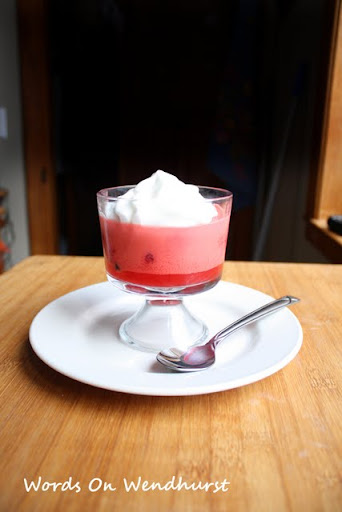After a few months of searching, and a few more months of trial and error, I have a pair of lamps that I am absolutely crazy about. They're sitting pretty on either side of the couch in my living room - and they are definitely an upgrade from the previous lamps.
Here's the
Before:
And the
After:
But it wasn't as simple as just swapping out one lamp for another. Oh how I wish it had been! I love doing things myself and adding my own personal touch to things, but sometimes I get myself in over my head.
We bought the little iron lamps from Walmart when we first got married. They were $13 a set, and our living room had no lamps, and we were broke, so that is what we got. I really liked the iron scrollys, and really didn't like the shades. (Faux leather anyone?) They were fine in our little apartment, where everything was perfectly mismatched, but once we moved into the castle, I was ready for something new. I took my time though, waiting to find a pair of lamps that I really liked, within my price range.
Last November I found a pair of lamps at the bargain outlet for $20. I loved the shape of them, and the price. I wasn't sure about the finish on them, but I knew I could change it if I wanted. Then, in December, right before Christmas, I found a set of matching, almost drum shaped shades at the Salvation Army store. Only problem? They were fire engine red! Nice, but they wouldn't exactly go with my decor. :-) But I figured for 6.99 a piece I could recover them and still come out ahead. (Famous last words.)

The first thing I did was strip them down to the metal frame.

I took careful notes on how the shade and lining had been constructed, as well as the little details like the border binding and the little bits of fabric that covered the poles. Then I went to JoAnns' and asked them to help me find the closest match to the fabric that was already on the shade, which seemed to be some sort of taffeta. The closest they had was an ivory taffeta that wasn't exactly the same weight, but I figured it would work. I made all the necessary measurements, and then spent a day making the first shade. I sewed and glued and cut and glued and burned my finger.
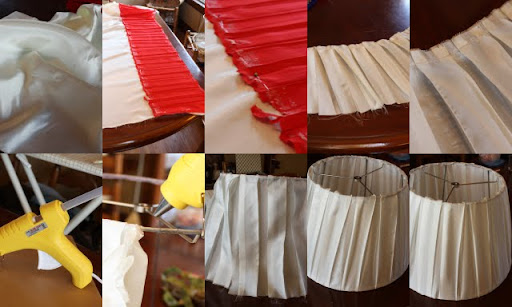

And it looked horrible. Actually, it looked ok, until you turned the light on. Then you could see all the places I had messed up, and the taffeta wasn't a thick enough weight, so there were shadows in all the wrong places (where I had messed up). Plus, in an attempt to be thrifty, I had reused the lining from the original shade, and it looked terrible. For one thing, there was a big tear in one side!

I lived with it for a few days to see if I was just being too much of a perfectionist. Well, apparently I
am too much of a perfectionist, because I hated it. So, I was back to square one. I spent some more time thinking about it, and working up the nerve to try again. Then I went back to JoAnns in search of something that would work better for these particular shades. This time I selected a linen fabric that was a creamy oatmeal color, that I instantly loved. And I spent $18 on it, which brought my total for each shade to over $20. Oh well. I was all in at this point. I also purchased a hem gauge, to aid me in creating an even binding for the edge of the shade.
This time each shade took me only two hours to complete, start to finish. I simply traced the frame onto the fabric, allowing for some extra to wrap around as a hem. I used the leftover taffeta from the first purchase as a lining, and skipped the pleats all together. The fabric has so much texture that it didn't need a complicated pattern. A simple border at the top and bottom covered the uglies of the shade, and looked fabulous. I didn't burn myself. I loved the fabric. The world was back as it should be. :-)

I also ended up painting the lamp bases. They were a shiny gold color, with some black in them. I painted the bases with a metallic craft paint called Rich Espresso. Which actually looks like a really deep bronze. Then I took a matte black spray paint and sprayed it very
very lightly over the bronze, to darken the color up just a bit more. They came out perfect. The original finish is on the left, my madeover version is on the right. (Pre black spray paint)

And the funny thing was, once I finished everything an put them all together, along with the finials I had purchased at the same time as the shades, the new color matched the finish on the finials perfectly. I'm guessing there was some subconscious thought processes goin on there.

So, in the end, my total came to about $30 per lamp, after the initial purchase of the lamp and shades, the first fabric purchase, the second purchase, and the miscellaneous supplies. I 'm not sure I would have snatched a pair of lamps off the shelf for that price, but the end result is something I absolutely LOVE, I made entirely by myself, and they are so classic looking that I won't tire of them easily. So if I had known all of that in the store, I probably would have paid that.
What do YOU think? Was it worth all of the hard work and heartache?
Linked to Metamorphosis Monday @ Between Naps on The Porch
Make Your Monday @ Twice Remembered
Make it for Monday @ Cottage Instincts
DIY Day @ A Soft Place to Land
Get Your Craft On @ Today's Creative Blog
Thrifty Thursday @ Tales from Bloggeritaville
Transformation Thursdays @ The Shabby Chic Cottage
Strut Your Stuff Thursday @ Somewhat Simple
Before and After Party @ Thrifty Decor Chick
I Made it Without My Hubby @ Shanty 2 Chic


